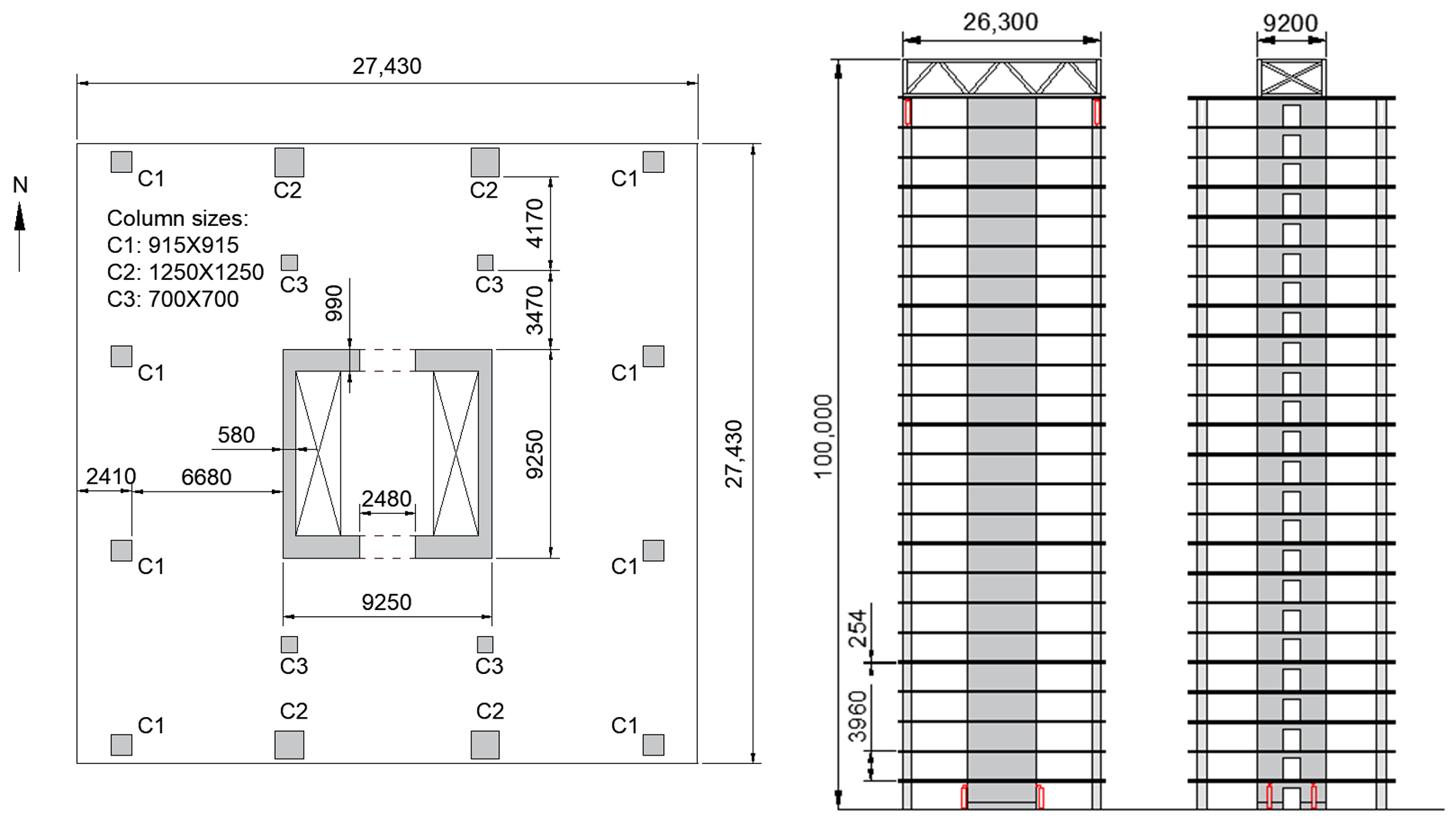The prototype building is a 24-story (100 m) reinforced concrete shear wall commercial building located on a hypothetical site in Vancouver, in British Columbia, Canada. The prototype building has a floor dimension of 27.4m x 27.4m. The reinforced concrete shear wall is located at the centre of the building with a foot print of 9.25m x 9.25m. The core is composed of two C-shaped walls with constant thicknesses up the height of the building: 990mm thick flanges and 580mm thick webs. The LFRS utilizes a RC core wall with outrigger at the top and uplifting mechanism at the base. In coupled wall direction, self-centering coupling beams are adopted to dissipate energy.

Typical story plan and elevation (all units in mm)